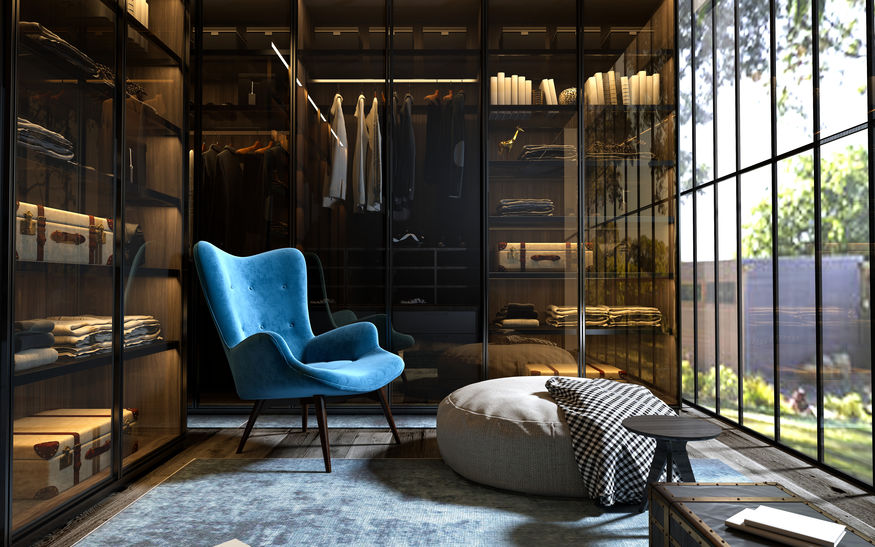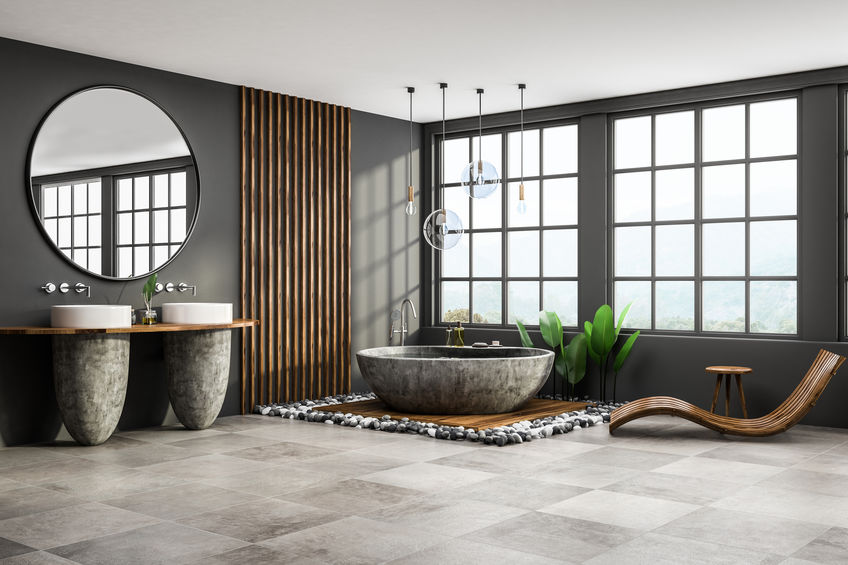ARCHITECTURE
Plan and draft layout plan, façade, and 3D plan. Proposal of specifications and construction methodology base on design and budget intent. Review architecture design for buildability from the perspective of structural design.
Construction
Construction planning and building at site, management against specified criteria and timeline. We adopt to latest BIM Construction Management that virtually connect workflows, team and data which helps to predict project outcomes.
SPACE PLANNING
Space planning that speaks! A language that enables us to create a home or work place that reflect our character and lifestyle. Planning that investigates elements of space, line, shape, color, texture, light and pattern.
Project Management
Woking hand in hand with our construction team, we manage using BIM project management, keeping records and timeline at tip top condition. We know where we are, at all times!



